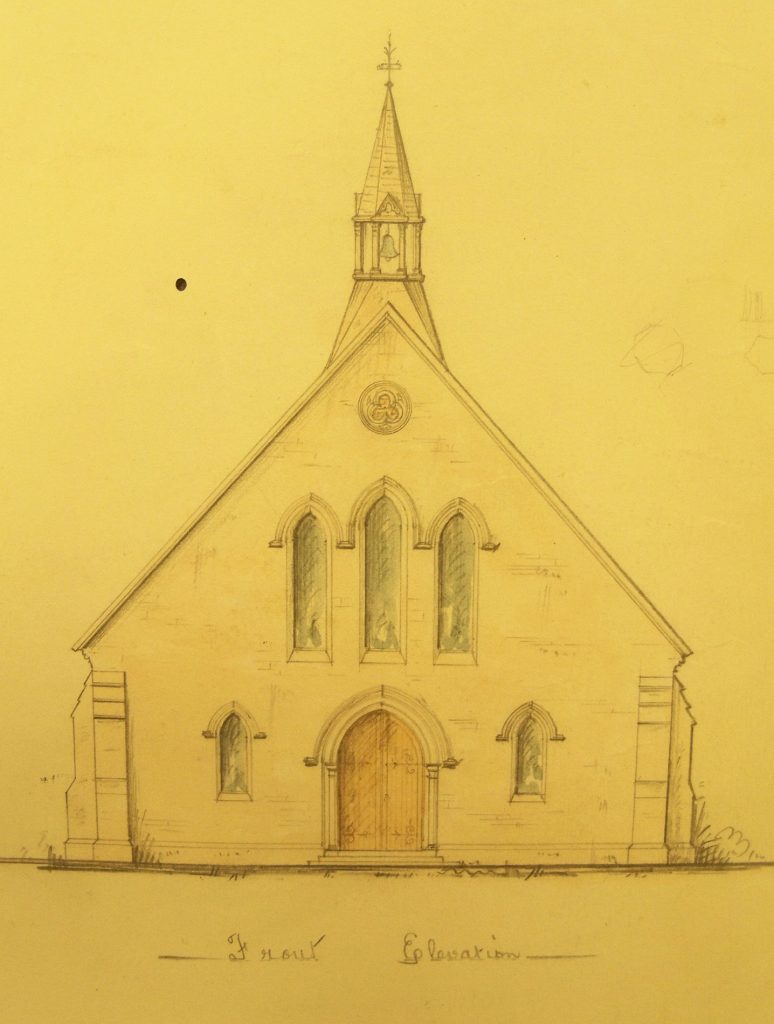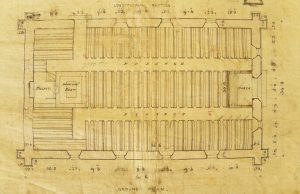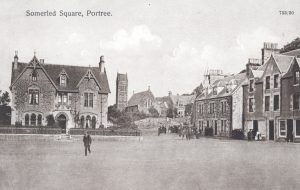

Plan of interior layout, which has since been replaced with a single central aisle.  Postcard looking towards the Free Presbyterian Church and its neighbour, St. Columba’s Episcopal Church.
Postcard looking towards the Free Presbyterian Church and its neighbour, St. Columba’s Episcopal Church.
These recently-deposited plans of the Free Presbyterian Church, Portree, were drawn up by Skye architect John MacKenzie in 1895.
John MacKenzie came from Elgin but had settled in Skye by the 1870s and was living at Moss Bank, Penefiler, in 1881. He was responsible for a number of buildings in Portree and other parts of Skye. Examples of his plans can be seen elsewhere in the Skye and Lochalsh Archive Centre collections.
MacKenzie’s plans for the Free Presbyterian Church cover all elevations and include detailed drawings showing the layout of the pulpit and pews. The photograph shows a crowd emerging down the steps of the church, which is set back from the road and is almost hidden by the adjacent buildings.
